The Investment That Pays You Back
Additional Dwelling Units aka Additional Residential Units
Permit, code, and cost answers you need-fast.
Straight-up answers on permits, code, and costs.
Build with Confidence: London Additions FAQs
At Pro Home Contracting, we’re relentless who know the City of London’s regulations inside out. Whether you’re adding a second storey, converting a garage, or building a sunroom, these FAQs cut through the noise so you can get your project permitted and built right.
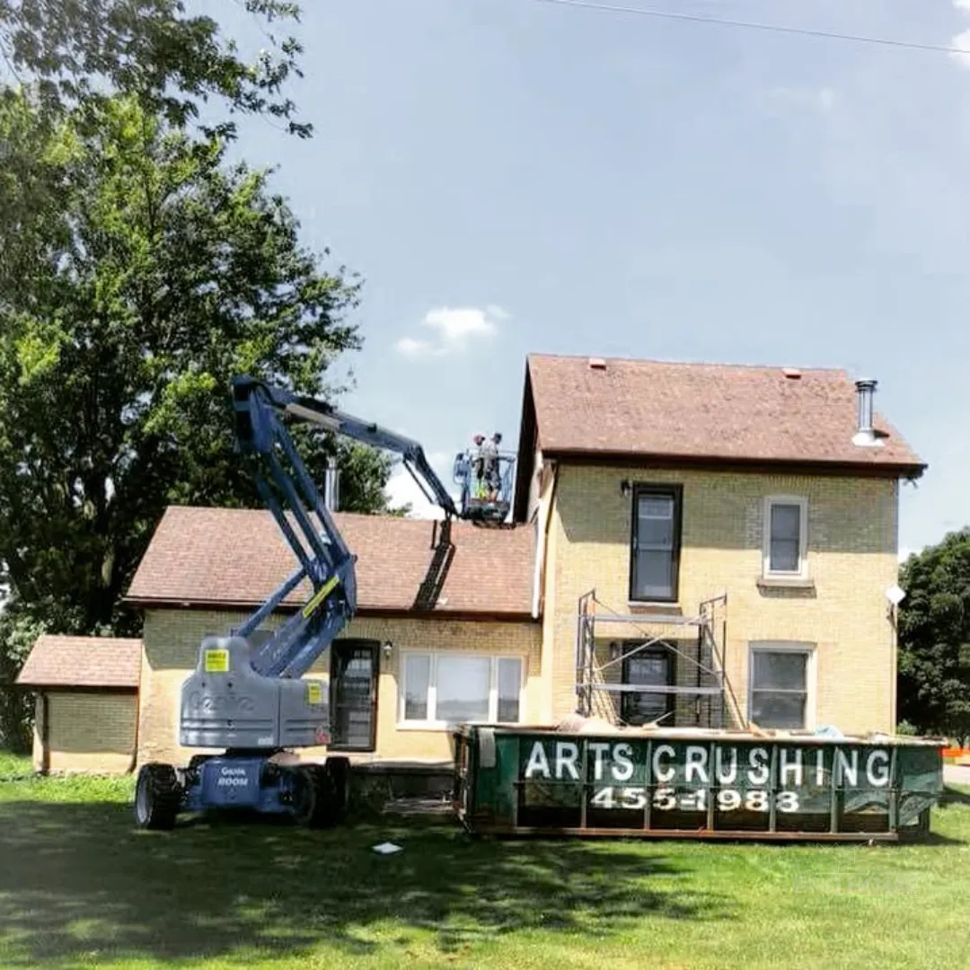
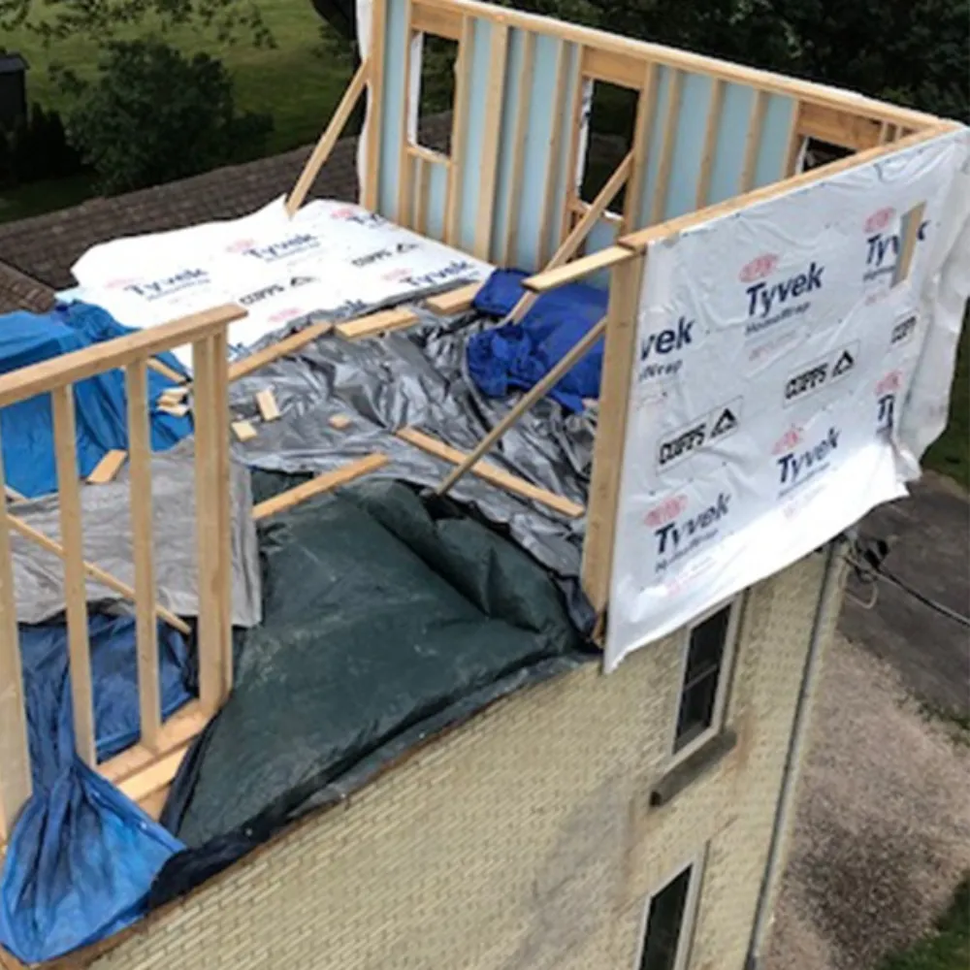
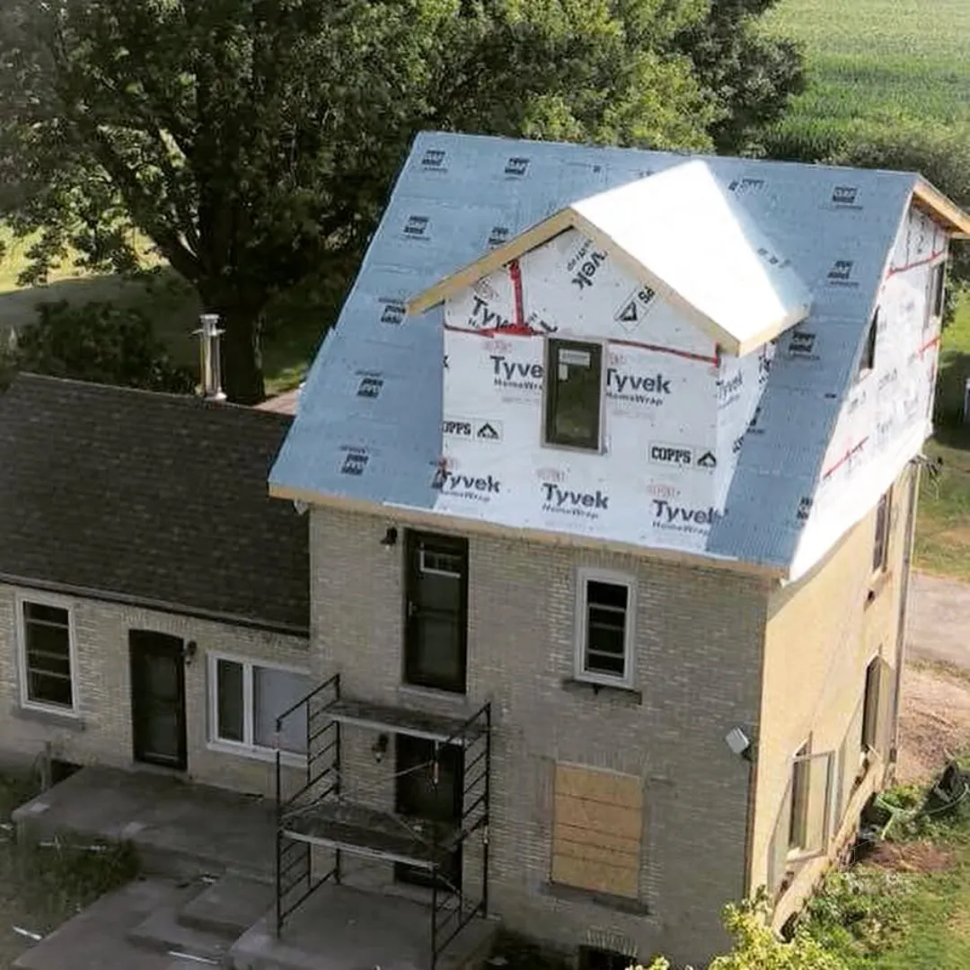
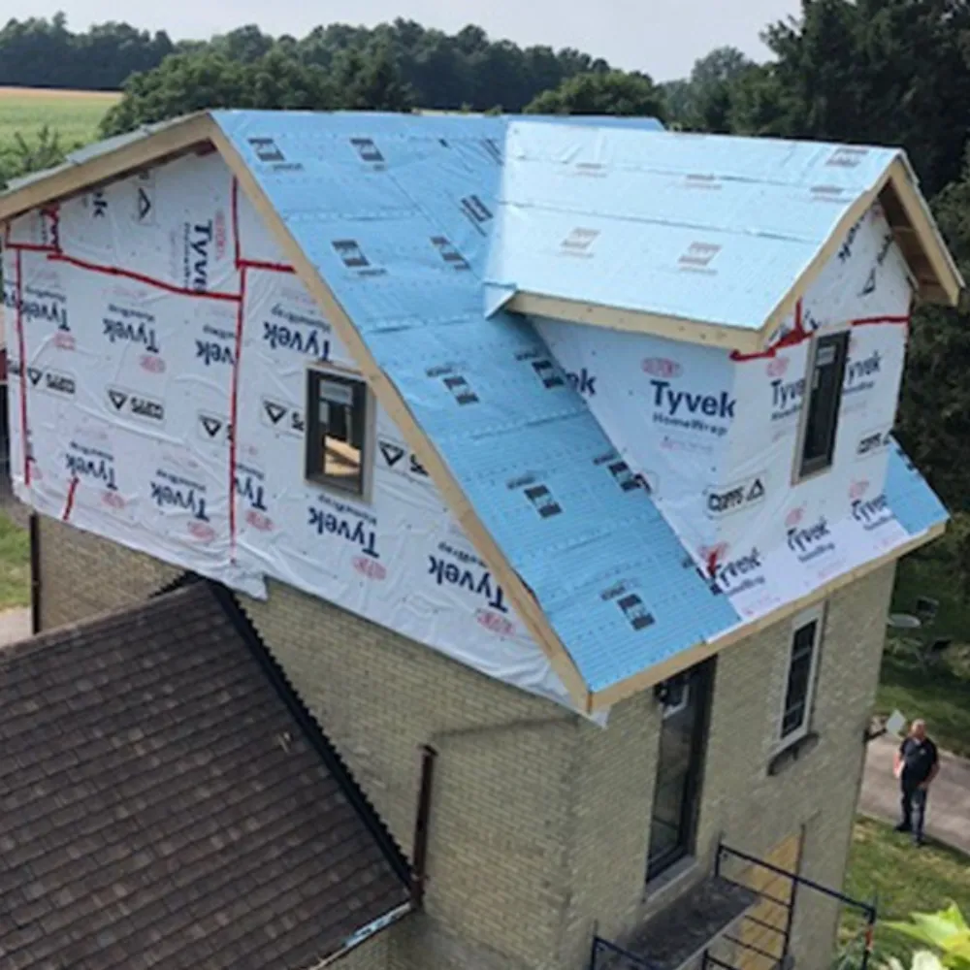




Key Rules and Requirements
Listen, we’re not going to sugarcoat it – to build an ARU by the book, you need to know the rules. The good news is London’s rules are pretty straightforward once you break them down. We’ll translate the legalese into plain language here. These are the key requirements you must meet for your ARU project in London
Zoning & Unit Limits
First, your property’s got to be in the right type of zone. ARUs are allowed on lots zoned for single detached, semi-detached, or street townhouse dwellings (and similar housing types like duplexes/triplexes). Basically, if you’re in a typical residential neighborhood of houses or townhomes, you’re likely zoned for ARUs. You can have up to 3 additional units on one lot (for a total of 4 units including your main house). However, only two of those ARUs can be in a detached structure. In other words, you could add one inside your house, one as an addition, and maybe two in a separate building max. Or two inside and one detached, etc., as long as you don’t go over 4 units total or 2 in any standalone building. (If you have a really large property, you might be dreaming of more, but 3 ARUs is the cap, no matter how big the lot.)
Parking (No Extra Required)
Surprise – you don’t need to add parking for an ARU. The City doesn’t make you pave another spot or expand your driveway for the new unit. In fact, you’re not allowed to add a new driveway just to serve the ARU. This is part of the City’s push to keep neighborhoods walkable and avoid turning front yards into parking lots. So, whatever parking setup you have is enough. (Translation: if you only have a single driveway, that’s fine – tenants might have to street park or share, but the City isn’t demanding a new parking spot on your lawn.)
Location on Lot & Open Space
If you build a detached ARU (backyard unit), it must be in your rear yard or side yard. You cannot plunk a tiny house in your front yard or on the side of a corner lot between the house and the street. Keep it behind or beside your main house, out of the front public view. Additionally, your property must maintain a certain amount of landscaped open space – you can’t just fill your lot to the brim with buildings. The City has rules about lot coverage: all buildings combined (house + garage + ARU, etc.) can only cover a certain percentage of your lot area. You also need to keep a minimum percentage of the yard as green or permeable (not buildings or parking). In short, you still need a yard! We’ll help calculate these numbers for you, but be aware you can’t use every last square foot of your property – some of it must stay as open yard space per the zoning by-law.
Building Permit & Code Compliance
You must get a building permit before you start any construction – no exceptions here. An ARU isn’t a quick reno you sneak in; it’s building an actual dwelling, so the City wants to approve plans and inspect the work. To get that permit, you’ll need proper plans and documents. The City will require things like a Permit Application form, fees, and technical drawings of the proposed unit. You (the homeowner) can draw the plans yourself if you’re capable, but frankly, ARUs usually call for a pro. Typically, you’ll hire a qualified designer or architect (with a Building Code Identification Number, BCIN) to draft and stamp the plans. You’ll also need a qualified HVAC (Heating & Cooling) designer to plan out the heating and ventilation for the unit – gotta keep that basement apartment cozy and up to code. And if you’re using any pre-engineered parts (like roof trusses for a detached unit), a Professional Engineer needs to review and stamp those designs. Everything must meet the Ontario Building Code and Fire Code standards – proper egress (exits), fire separations between units, safe electrical and plumbing, the works. Don’t let that overwhelm you: we handle all of this as your contractor. We know the code requirements inside and out. Our team (and any architects/engineers we bring in) will make sure your ARU plans check all the boxes. Fun fact: If your house is less than 5 years old, the City won’t let you build an ARU until the original new-home permit is closed out. So if you bought a recently-built home, we might need to double-check that first permit’s status. Bottom line: get your permit, build to code, and get inspections – we’ll guide you through it to make the process as smooth as possible.
Residential Rental License
The City of London requires that any ARU be licensed if it’s going to be rented out. In fact, they consider all new ARUs as rental units that need a Residential Rental Unit Licence (RRUL). This is a program the City uses to ensure rental homes are safe and up to standard. Getting the license means an inspector may come check that everything’s in order (smoke alarms, egress, etc.). The license is something you need to renew periodically as well. It’s not a huge hassle – it’s mostly some paperwork and an inspection – but it’s mandatory. (If you’re just building an ARU for personal/family use, you might still technically require the license, since the by-law is written for “rental units”. We can clarify that with the City if needed. The spirit of the rule is to protect tenants.) The key point: before you can legally rent out your new unit, you’ll need that rental license from the city. More info on that in the FAQ and resources section below.
Servicing & Utilities
Adding another dwelling means extra demand on your water, sewer, and utilities. You need to ensure your property’s services can handle it. Specifically, your water and sewer lines must accommodate the additional unit’s usage. In most cases, a typical home’s connections can support one more kitchen and bathroom, but if you were pushing to create multiple units, capacity could be an issue. It’s wise (and often required) to check with the City’s Development Services to confirm your water supply and sewer outflow are sufficient. They may ask you to do a flow test or just verify the pipe sizes. If upgrades are needed (say a bigger water line), that’s something to budget for. As for other utilities: hydro, gas, internet, etc., those are handled by local providers (not the City). Typically, you’ll just extend services from your main house to the new unit – or set up a new account/meter with the provider if you want it separate. For example, you might sub-meter the electricity for the unit or just include it in rent, your call. London Hydro can tell you if you need a new service line or if the existing panel can feed the unit. Enbridge Gas will do the same for gas lines. Internet/TV is usually just a wiring job. The City doesn’t require separate utility hookups for an ARU; you can share services with the main house (often simplest), though you might choose separate ones for tenant billing. The main thing the City cares about is water/sewer capacity and that you coordinate any service changes with the right providers. (We coordinate with certified plumbers and electricians to make sure all that backend stuff is done safely and to code.)
View Our Beginner's Checklist - the roadblocks London owners & investors must know.
Trusted By


Frequently Asked Questions
We’ve compiled a no-nonsense Q&A on ARUs based on what we hear from homeowners and what the City of London has outlined on their official site. Here’s the real talk on your ARU questions:
How many ARUs can I have on my property?
You can have up to four total dwelling units on a residential property (this counts the original house plus all additional units). In other words, if you have one house now, you could add three ARUs. However, only two of those additional units can be in detached structures. The others would have to be inside or attached to the main house. Most folks in London aren’t trying to max out with four units, but the rules give you that flexibility if your lot is big enough and you can fit them all to code.
Where can I build an ARU on my property?
You’ve got a few options for where to put an ARU, as discussed earlier. You can:
Convert existing space in your home. For example, finish your basement, convert an attic, or even turn an attached garage into a suite. This keeps the ARU within your current house footprint.
Build an addition onto your house. Essentially create a new section of the house that is a separate unit (with its own entrance).
Build a new detached unit. This could be a small detached building in your yard – like a tiny home, garden suite, or laneway house.
Convert an existing detached structure. Think of an existing garage or shed in your backyard – you can renovate it into a living unit.
So basically, inside, attached, or detached – whatever fits your situation. Just remember, detached units must go in the side or rear yard, not the front yard (the City won’t allow one on the front driveway, for example). And of course, any structure you convert or build needs to meet building code standards for a dwelling.
Do I need to worry about zoning regulations for an ARU?
Yes, but the good news is no extra zoning approval is needed if you play by the existing rules. The zoning by-law dictates things like what uses are allowed and the specific limits on size, height, and placement for buildings on your property. An ARU is allowed as-of-right (automatically permitted) in zones for single/semi/townhouse homes, up to the unit limits we discussed. You just have to make sure you meet all those detailed regulations (for example, maximum floor area for the unit, property line setbacks, building height, etc.). All those details are in the zoning by-law and the City will double-check them when you apply for your building permit. If you’re curious, you can look up your zone and see the regs (we’ve linked the tools below). But if this sounds like gibberish to you, don’t sweat it – as your contractor, we’ll ensure your ARU plan complies with zoning, or we’ll advise you on seeking a minor variance if needed. In summary: zoning is absolutely a factor, but it’s built into the process. If you follow the standard rules, no separate zoning application is required.
What fees and costs should I expect for building an ARU?
Budgeting for an ARU includes a few key buckets of costs. Here’s the rundown of typical fees and expenses (aside from the construction cost and materials, which depend on your design):
Building Permit Fees: You’ll pay the City a fee for your building permit. The fee is usually based on the size of the project (floor area) and the type of construction. For example, finishing a basement might have a smaller fee, while building a new detached unit would be higher. The City of London’s building department calculates this, and we can give you an estimate ahead of time. (Rough ballpark: it could be a few hundred to a couple thousand dollars, depending on scope.)
Residential Rental License Fee: If you’re renting out the unit, you’ll need a rental license and that comes with an initial application fee and renewal fees down the line. This isn’t very steep – on the order of ~$165 for the application (at the time of writing) – but it’s something to factor in. The license process also involves an inspection, which is included in that fee. It’s basically the City ensuring the place is safe for tenants.
Professional Design/Engineering Fees: Unless you’re drawing up architectural plans and HVAC designs yourself, you’ll be hiring professionals for some parts of the project. Common professional costs include paying a designer or architect to create your permit drawings, a structural engineer if needed, and an HVAC designer for heating/cooling plans. These costs vary widely based on who you hire and the complexity of your project. Sometimes your contractor (that’s us) includes basic design work in the package, but any required engineer stamps or specialized drawings could be extra. We’ll be upfront about these needs when planning your ARU.
Development Charges (DCs): These are fees cities charge new developments to fund infrastructure (roads, sewers, etc.). However, the province of Ontario has exempted many Additional Residential Units from development charges to encourage homeowners to build them. As long as your ARU meets the criteria (and most do, especially if it’s the first ARU on the property and under certain size), you won’t have to pay DCs – which can save you tens of thousands of dollars. This is a big incentive! We always double-check the current rules, but as of now, London ARUs are often DC-exempt. If for some reason your project isn’t exempt, the City will let you know and calculate the charge. You can also call the building department to confirm whether development charges apply to your specific ARU idea.
Keep in mind, these are just the soft costs (permits, fees, paperwork). You’ll also have the hard costs of construction – materials, labor, etc. As a ballpark, interior conversions (like a basement unit) might start in the tens of thousands of dollars, whereas a brand new detached tiny home could be over $100k. It all depends on size, finish level, site conditions, and so on. We provide detailed quotes so you know exactly what your project will cost end-to-end, including all the city fees mentioned above.
Are there any City programs or grants to help with the cost of constructing an ARU?
Yes – and they’re pretty exciting. The City of London launched programs under its Housing Affordability initiatives that offer financial assistance for ARUs. The headline offer is a forgivable loan of up to $45,000 for eligible homeowners building a new ARU. “Forgivable loan” means if you meet the program conditions (like renting it out at an affordable rate for a certain period), you don’t have to pay it back – it effectively becomes a grant. This program is designed to boost the rental supply and encourage small landlords. There are some eligibility criteria: typically, the property has to be your own primary residence (owner-occupied main unit), you must qualify for a rental license, you can’t use the ARU for short-term rentals (Airbnb, etc.), and you need to apply before you start the work. If approved, you only get the loan after the ARU is completed and passes inspection, and then you pay it back monthly over 9 years – but if you follow all the rules for the term, the loan may be forgiven at the end. There are also separate programs for detached ARUs and other affordable housing incentives. We highly encourage clients to look into these programs because $45k can cover a big chunk of your construction costs. We can guide you on how to apply (or even help with the paperwork). Tip: Contact the City’s housing or planning department for the latest details on the ARU loan programs, as funding can be limited and subject to change. Don’t miss out on free money!
Will adding an ARU affect my property taxes?
Yes, adding an ARU will likely increase your property’s assessed value, which means higher property taxes down the road. When you create a new dwelling unit, the Municipal Property Assessment Corporation (MPAC) will eventually reassess your property to account for the additional rentable space. The tax bump depends on the extent of improvements. If you finish a basement into a nice apartment, or especially if you build a new detached unit, you’ve materially improved the property value, and taxes reflect that. It won’t double your taxes or anything dramatic, but you should plan for a moderate increase. (As a simplistic example, if your property assessment goes from $300k to $350k after adding an ARU, you’ll pay taxes on that higher value.) For specifics, MPAC has info on how different improvements affect assessments. The bottom line: your property tax will go up somewhat because you’ve added a dwelling – the silver lining is that you’re also gaining rental income, which should far outweigh the tax increase.
How do I hook up the ARU to water, sewer, electricity, etc.?
Utilities and services for your ARU can usually tie into your existing house’s systems, but it varies case by case. Here’s the breakdown:
Water & Sewer: In most projects, the new unit’s plumbing will connect to the main house’s water supply and drain into the main house’s sewer connection. You might just run new pipes from the basement to the ARU area. If you’re building a detached unit, you’ll likely trench a water line and a sewer line from the new unit over to connect into your existing lines (or directly to the street line). It’s important to confirm that the existing sewer/water lines can handle the extra load – London’s planning department can advise on this, and they may require inspection of the service size. Usually it’s fine for one extra unit, but if not, an upgrade to a larger water line or sewer connection might be needed. This is something we evaluate early. Always get a permit for plumbing work – you don’t want to mess around with water/sewer without approval.
Electricity (Hydro): You have two approaches: share the existing electrical service or get a new service/meter for the unit. Many basement suites just run off the main house’s panel – we calculate the load and often the existing 100A or 200A service can handle it with some breaker shuffling. For a detached unit, sometimes people opt for a separate hydro meter so the tenant gets their own bill. London Hydro will let you know if your current service can support another dwelling; if not, you might upgrade to a bigger service (say, 200 Amp) or add a second service drop. Either way, an electrician will sort out the safest, most cost-effective solution. Expect to at least add a new sub-panel for the ARU and quite a bit of wiring. (We coordinate licensed electricians for all of this.)
Heating (Gas) & Cooling: If your main house has a furnace/central AC and you’re adding a suite inside, sometimes you share the heating system (not ideal for separate tenants control-wise), or more commonly, we install a dedicated heating system for the ARU. For example, many basement apartments get their own electric baseboard heaters or a ductless mini-split heat pump that provides heating and A/C independently. For detached units, often a mini-split heat pump is a great all-in-one solution. If you want natural gas heat, you can run a gas line from your main meter to a new furnace or heater in the unit – Enbridge Gas will need to size your meter appropriately. Speaking of which, if using gas for anything (heat, hot water, stove), Enbridge Gas should be consulted to ensure your existing gas service and meter can handle the additional load. Typically, they can adjust it or swap the meter if needed.
Internet/Cable: Tenants will want internet. Easiest way is to extend your home’s internet (Wi-Fi or wired) to the unit, or the tenant can get their own service installed – all mainstream providers (Rogers, Bell, etc.) can run a line to a secondary unit. If it’s a basement suite, the signal might reach fine or you can use a mesh router. If it’s detached, you might run an Ethernet cable underground or let the provider wire it up.
In summary, you’ll coordinate with a few players: the City for water/sewer connections, London Hydro for electric (they might need to inspect or upgrade your connection), and Enbridge Gas if applicable. None of this is too daunting – it’s standard procedure and we handle the coordination as part of our service. Just don’t forget to budget a bit for these hookups (trenching a water line, upgrading an electrical panel, etc., can add costs). And absolutely do not try to cheat by not pulling permits for utility work; it’s dangerous and illegal. We’ll make sure all utility work is done right and to code.
Can I use a shipping container as an ARU?
Yes, you can turn a shipping container into a dwelling unit – but it must meet all the same requirements as any other ARU. Shipping containers are steel boxes, which makes for a cool tiny-home vibe, but to use one, you’ll need a professional to design the conversion. It’s not as simple as dropping a container in your yard and calling it a house. The container must be modified to comply with the Ontario Building Code, zoning by-laws, and other regs. For example, you’ll need to cut openings for windows/doors (and frame them properly), insulate the interior, run electrical and plumbing, etc. The structure of the container might need reinforcing once you cut holes in it. Importantly, the design for a container home must be stamped by a Professional Engineer – the City will want to see that the container’s structure (and its foundation) are safe and solid. You’ll still have to get a building permit before you start work on it, just like any build. Sometimes, manufacturers offer prefab container home designs that come with a CSA approval (CSA is the Canadian Standards Association) – if you use one of those, certain aspects of the design might be pre-approved and can streamline compliance. But you’re still going through the permit process. We’re totally open to building or installing a container home as your ARU – just know it’s subject to the exact same oversight as a regular build. Containers aren’t a loophole; they’re just a different construction method.
Does my ARU need a separate municipal address?
No, you won’t get a new street address for the ARU. It remains part of your existing property’s address. However, the City will require that the ARU has a unit number designation appended to your address. For example, if your house is 123 Maple Street, you might label the units as “Unit A” (main house) and “Unit B” (the ARU), or perhaps “123 Maple St, Lower Unit” for a basement suite, etc. This is important for 911 emergency services and mail delivery – they need to clearly identify the separate unit. To get an official unit number assigned, you actually go through Canada Post. The City advises creating a service ticket with Canada Post to add the unit to the address system. In practice, we’ve seen that once your building permit is approved for an ARU, the City might notify their addressing department or you contact Canada Post directly. It’s usually straightforward: you call Canada Post (at 1-866-607-6301) and request a unit number for a second unit. They’ll update their database, which in turn updates 911 and other services. So you won’t be “125 Maple” or anything new – you’ll still be “123 Maple”, just with a Unit 2 or Unit B as part of it. We’ll guide you on the exact steps when the time comes. Don’t worry, the mail will find its way to your tenants!
Do I need special insurance for my ARU?
You definitely need to talk to your home insurance provider when adding an ARU. In general, yes, you’ll need to adjust your insurance coverage. The ARU adds value to your home and also introduces rental activity (if you’re renting it out), both of which are things your insurer must know about. You’ll likely need a policy that covers a rental unit or an endorsement for a multi-unit property. Failing to inform your insurance could lead to denied claims later – for example, if a fire starts in the new unit and you never told them you built one, they could refuse coverage. So be upfront: get quotes for covering the new unit. The cost increase in premiums isn’t usually crazy for a single extra unit, but it depends on the specifics (gas appliances? separate structure? etc.). We’ve found that many insurers treat a basement ARU as they would a duplex conversion. It’s routine. Just make sure the ARU work is done under permit and inspected – insurers love that, because it means it was done to code. And if you’re going to be a landlord, consider a landlord insurance policy that covers things like tenant damage or liability. Bottom line: update your insurance to include the ARU, and shop around if needed to get a good rate for the new setup.
Can an ARU be severed and sold separately from my house?
Generally, no. An ARU is intended to remain part of the main property – it’s an additional unit on the same lot, not its own lot. That means you can’t simply decide to split your property and sell the basement apartment to someone else; it’s legally tethered to your main house. The only way to sell an ARU separately would be to go through a land severance (consent) process to split the lot, and typically the City isn’t allowing that for standard ARUs in residential neighborhoods. There may be rare cases in certain areas (the City mentions “settlement areas” in the context of severing) where if your property and ARU meet a bunch of criteria, a severance could be considered. For example, if you built a detached garden suite that meets all requirements to stand alone on a newly created lot (frontage, access, services, etc.), you could apply to sever it. But this is very much the exception, not the rule, and would be evaluated case-by-case with no guarantees. In short, plan for the ARU to be a long-term part of your property. It’s a great investment as a rental, but not something you can flip on its own. If in the future laws change or you pursue a severance successfully, that’s icing on the cake. But we suggest you build it intending to keep it as part of your property’s portfolio.
How much will my building permit cost for an ARU?
The cost of a building permit for your ARU will depend on the size and scope of the project. London’s permit fees are often calculated by square footage or construction value. For example, if you’re finishing a basement suite of 800 sq ft, the fee might be a few hundred dollars (the City might have a set rate per square meter of finished area). If you’re constructing a new detached 1,000 sq ft unit, the fee could be higher, reflecting the larger project. The City updates its fee schedule periodically, so it’s best to check their latest or ask us and we’ll get the current figure. Also, note that if your ARU project is super extensive, there might be additional fees (for example, if you need a minor variance, there’s a committee fee; if you need new service connections, there might be connection fees, etc., but those aren’t “building permit” fees per se). For just the building permit: expect a fee and factor it in, but it’s not prohibitively expensive. We can help you estimate it once we have the details of your build. And remember, you only pay the building permit fee once – at application – it’s not recurring. It’s basically the City’s charge for reviewing your plans and doing inspections. Pro tip: Always include the cost of drawings and any needed surveys in your budget too, since those are required to get the permit (they’re not part of the fee, but they are part of the total cost of getting that permit in hand).
Is there a minimum size requirement for an ARU (how small can it be)?
Yes, there is a minimum size. The Ontario Building Code sets the smallest size for any dwelling unit. Currently, the code requires at least 17.5 square meters of floor area for a bachelor/studio style unit. That’s about 188 square feet as the absolute minimum for a self-contained apartment that has open-concept living/sleeping/kitchen in one space (with a separate bathroom of course). To visualize, 17.5 m² could be, say, a 12 ft by 16 ft studio room plus a small bathroom – pretty tiny, but livable as a micro-unit. If the unit has a separate bedroom (one-bedroom unit), the requirements shift a bit because you need a minimum size for a bedroom plus living space, etc. But as a rule of thumb, think of it this way: a bachelor ARU must be ≥17.5 m². In practical terms, most ARUs we build are larger – often 400+ sq ft for a basement or garage conversion, and 700+ sq ft for a one-bedroom unit. London’s zoning might also impose maximum sizes (for example, a detached ARU might be limited to a certain percentage of your lot size or a fixed number like 1,000 sq ft – we’d check that). But minimum-wise, you can’t legally have a shoebox smaller than the code allows. So no, you can’t turn a 100 sq ft shed into a legal ARU – it’s too small. 17.5 m² is the floor. And honestly, you probably want a bit more space to attract good tenants and have a comfortable living area.
What if my property doesn’t meet one of the zoning requirements for an ARU?
If you find out that you don’t quite meet a rule – for instance, maybe your lot is slightly undersized, or you want to put the ARU in a location not normally allowed – you have options. The two main routes are: apply for a minor variance or apply for a zoning by-law amendment. A minor variance is basically asking the City’s Committee of Adjustment to bend a specific rule for you. For example, “I’m short 1% on the open space requirement, can I still build?” If it’s truly minor and doesn’t negatively impact the neighbors or the intent of the law, they often grant these. It’s a shorter process (a few months typically) involving a small application fee and a hearing. We would prepare justification and represent you if needed. On the other hand, a zoning by-law amendment (rezoning) is for bigger changes – like if you wanted to allow something outright not permitted. That’s a longer process, with more fees, public meetings, City Council approval, etc. The City staff will tell you which route fits your case. We’ve seen London staff be pretty supportive of ARUs, so if your ask is reasonable (like a minor variance to allow a detached ARU that’s a bit too tall or a driveway tweak), there’s a good chance of success. Just be aware it takes some time and there’s no absolute guarantee – so we prefer to design within the rules if possible. But if you really want that ARU and a variance is needed, we’ll help fight for it. We’ll handle the paperwork and make the case to the City’s planning staff or committee to give your project the green light.
How many bedrooms can I put in my ARU – is there a limit?
In most parts of London, there is no specific limit on the number of bedrooms in your ARU. Technically, if you wanted to build a 3-bedroom basement unit or a 4-bedroom garden suite (assuming it fits and meets building code for those bedrooms), you could. The City used to have some caps, but they updated the rules. Exception: Properties in the so-called Near-Campus Neighbourhoods do have a bedroom limit. These are areas around Western University and Fanshawe College (basically places where student rentals are common). If your property is in one of those zones, each dwelling unit is currently limited to a maximum of 5 bedrooms. So if you had, say, a house in that area with 5 bedrooms already and you add an ARU, that new unit can have up to 5 as well. But you’re not allowed like a 10-bedroom student palace in one unit. The near-campus rule is to prevent overstuffed rental houses. For most homeowners, 1-3 bedrooms in an ARU is the typical range anyway. If you’re unsure whether the near-campus rules apply to you, the zone map in the City’s by-law (Section 4.36 and 4.37) shows the boundaries, or just ask us/City staff. We’ll flag it if your home is in that zone. For everyone else: want a 2-bedroom basement unit? Go for it. Want a tiny bachelor unit? That’s fine too. Design the space that makes sense – just remember, more bedrooms might mean more people, which means you’ll need more parking consideration and robust design for egress, etc. (And if you go crazy with bedrooms, the City might start to wonder if it’s a lodging house or something, but with ARUs, you’re generally in the clear up to 5 outside the campus area.)
View our Beginner's Checklist - what stops most London homeowners and investors.
ARU Project Resources & Tools
Building an ARU can feel complex, but you’re not alone – there are plenty of resources (and of course, us at Pro Home Contracting) to help you through it. We’ve gathered some helpful tools and links that you’ll want to check out:
City of London – How to Apply for a Building Permit:
The City’s step-by-step guide on the building permit application process. This covers what forms you need, how to submit plans, fees, and timelines (they usually say ~15 business days for a permit review). It’s a great starting point so you know what the City expects when you’re getting your ARU permit.
CityMap (Zoning Lookup Map):
An online interactive map where you can check your property’s zoning and other details. Use CityMap to find your zone code and see the zoning by-law section that applies. This is useful to verify that your lot is zoned for ARUs and to look up things like required lot sizes or setbacks in your zone.
City of London Zoning By-law (ARU Regulations):
The specific zoning by-law sections for Additional Residential Units – notably Section 4.37, and the Accessory Structures rules in Section 4.1 for detached units. If you’re into the nitty-gritty, this is the legal text of all those rules we translated above. It’s dry reading, but 4.37 spells out permissions for ARUs. We can help interpret any parts of it for you.
Residential Rental Unit Licensing (RRUL) Information:
The City’s info page on how to license your rental unit. It explains the purpose of the license, the application procedure, the by-law standards you need to maintain (like property standards, maximum occupancy, etc.), and the fees. Since every ARU intended for rental will need this license, it’s good to familiarize yourself with what’s involved. (Don’t worry, it’s not too onerous – mostly common-sense safety and upkeep requirements.)
Funding Your ARU: Forgivable Loans & Housing Affordability Programs
The City of London launched programs under its Housing Affordability initiatives that offer financial assistance for ARUs. The headline offer is a forgivable loan of up to $45,000 for eligible homeowners building a new ARU. “Forgivable loan” means if you meet the program conditions (like renting it out at an affordable rate for a certain period), you don’t have to pay it back – it effectively becomes a grant. This program is designed to boost the rental supply and encourage small landlords. There are some eligibility criteria: typically, the property has to be your own primary residence (owner-occupied main unit), you must qualify for a rental license, you can’t use the ARU for short-term rentals (Airbnb, etc.), and you need to apply before you start the work. If approved, you only get the loan after the ARU is completed and passes inspection, and then you pay it back monthly over 9 years – but if you follow all the rules for the term, the loan may be forgiven at the end. There are also separate programs for detached ARUs and other affordable housing incentives. We highly encourage clients to look into these programs because $45k can cover a big chunk of your construction costs. We can guide you on how to apply (or even help with the paperwork). Tip: Contact the City’s housing or planning department for the latest details on the ARU loan programs, as funding can be limited and subject to change. Don’t miss out on free money!
Understanding the Ontario Building Code & Second Unit Guide
For the truly curious or hands-on, the Ontario Building Code (OBC) is the rulebook for construction. The OBC has specific provisions for houses with a second suite (like fire separation, ceiling heights, exits, etc.). There’s also a very user-friendly Ontario guide called “Adding a Second Unit in Your House”london.ca which summarizes the provincial regulations and best practices. We highly recommend reading that guide – it’s in plain language and covers a lot of common questions on design and code requirements.
Forgivable Loan Program Application
Information on the City’s Additional Residential Unit Loan and Forgivable Loan programslondon.calondon.ca. If you’re interested in that up to $45k forgivable loan we mentioned, you’ll find the application details here. It will outline eligibility (owner-occupied primary dwelling, rental terms, etc.) and how to apply (usually through a specific City department or email). Funding is limited, so check this early and get your name in if you qualify – it can make a big difference in your project’s finances!
Development Charges Info (By-law & Map):
While many ARUs are exempt from development charges, it’s worth glancing at the City’s Development Charges by-law or area mapslondon.ca if you’re in a unique situation (e.g., building two ARUs at once, or in a new subdivision). The City’s Development Charges webpage will have a brochure or pamphlet explaining the exemptions for second units as per provincial law. When in doubt, call the City’s number provided for DC inquiries (519-661-4555 as of now) – they can confirm if any charges apply to your projectlondon.ca.




Serving London, Ontario with Expert Craftsmanship
More Additions & Extensions Resources Down Below
Get the must-read guides, tips, and tools to plan, permit, and perfect your next home addition.
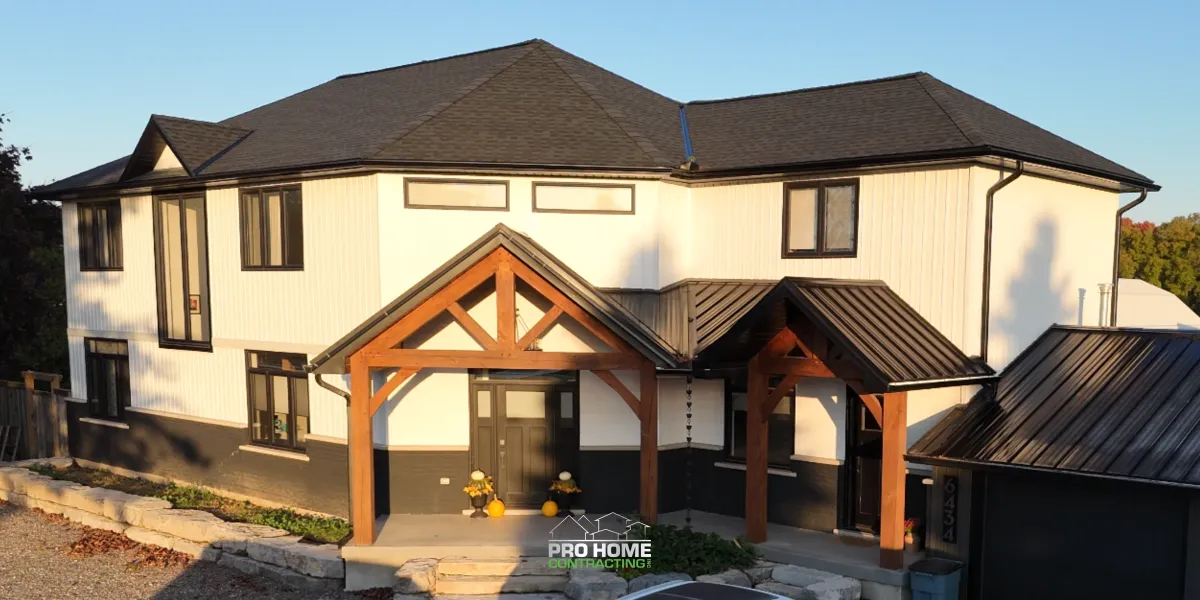
Proven Process
Design-Build Services for Seamless Custom Home Projects.
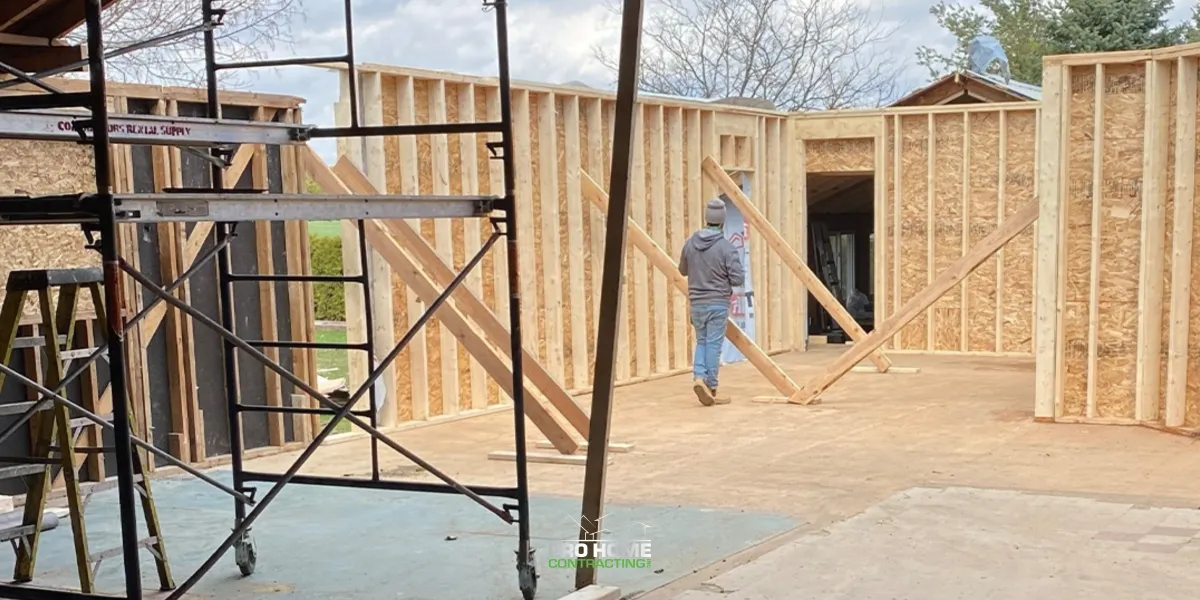
FAQs
Whole-Home Renovations for a Fresh Start.
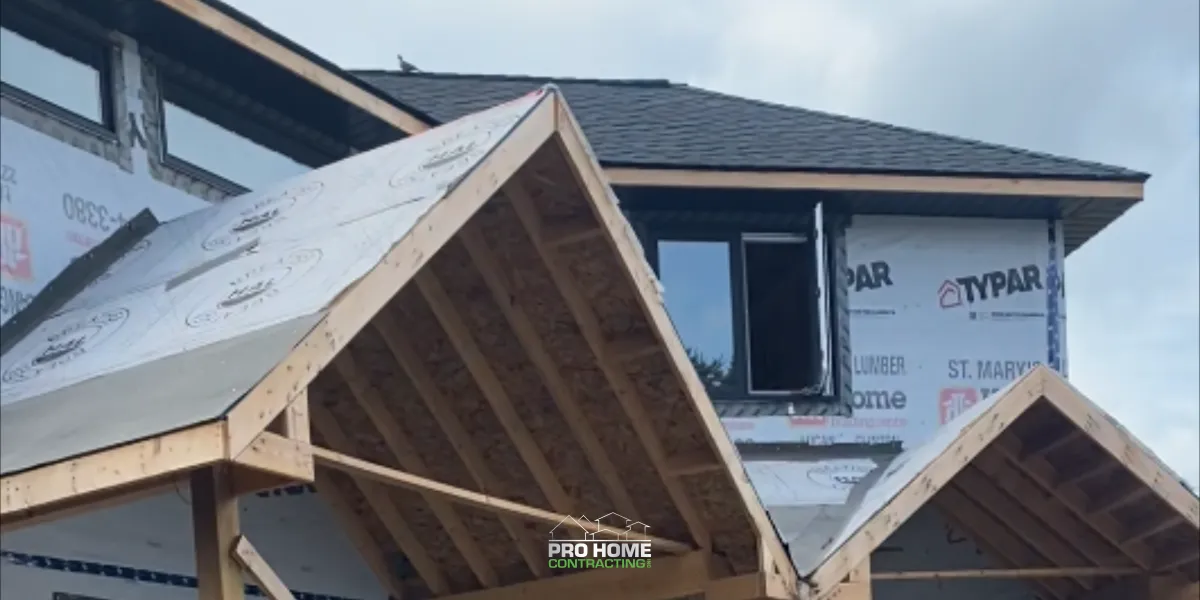
Beginner's Checklist
Expand your living space with seamless additions.
Office:
125 Albert St Suite 100A, London, ON N6A 1L9
Call:
(519) 520-9968
Email: [email protected]
Site: www.prohomecontracting.com
