The Investment That Pays You Back
Additions and Extensions - Beginner's Checklist
Hustle Is The Only Permit That Never Expires.
Kick Off Your Project with Our Beginner's Checklist
Your Addition Built Right
Turn Your Basement Or Unused Lot Into A Cash-Flowing Asset—Without the Headaches.
We Handle Everything. You Collect the Rent.
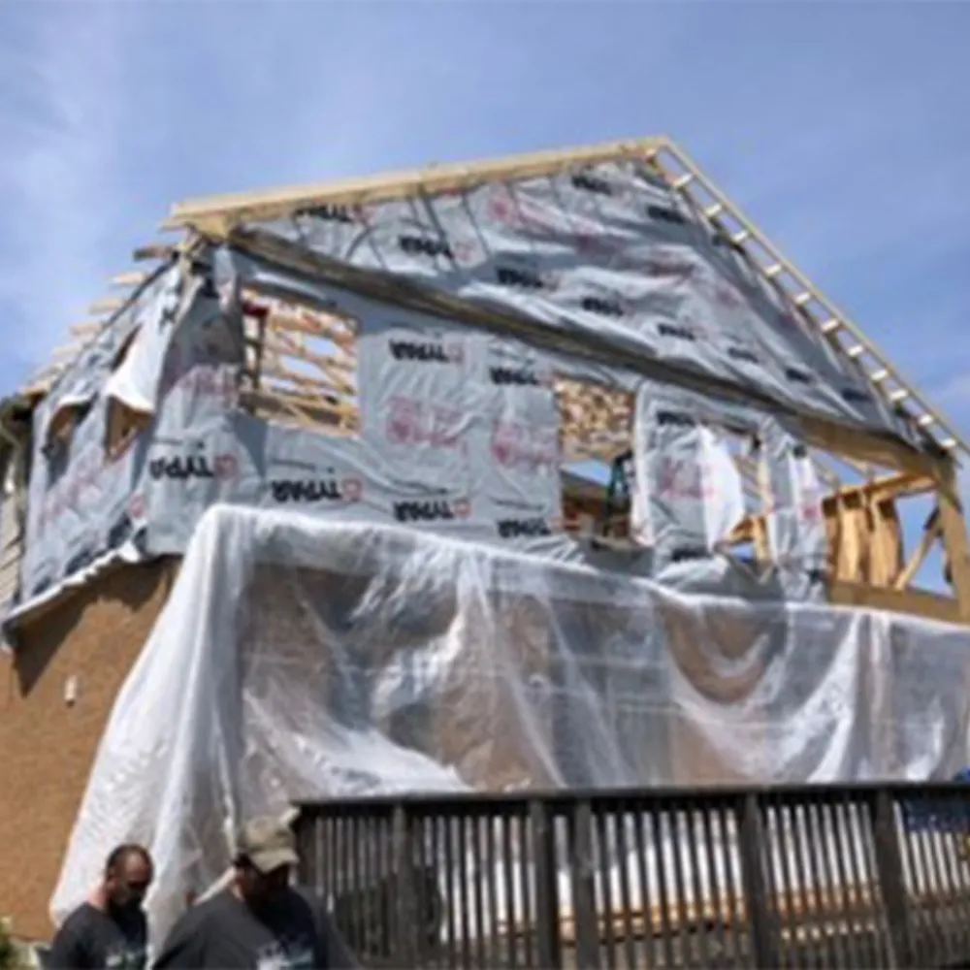
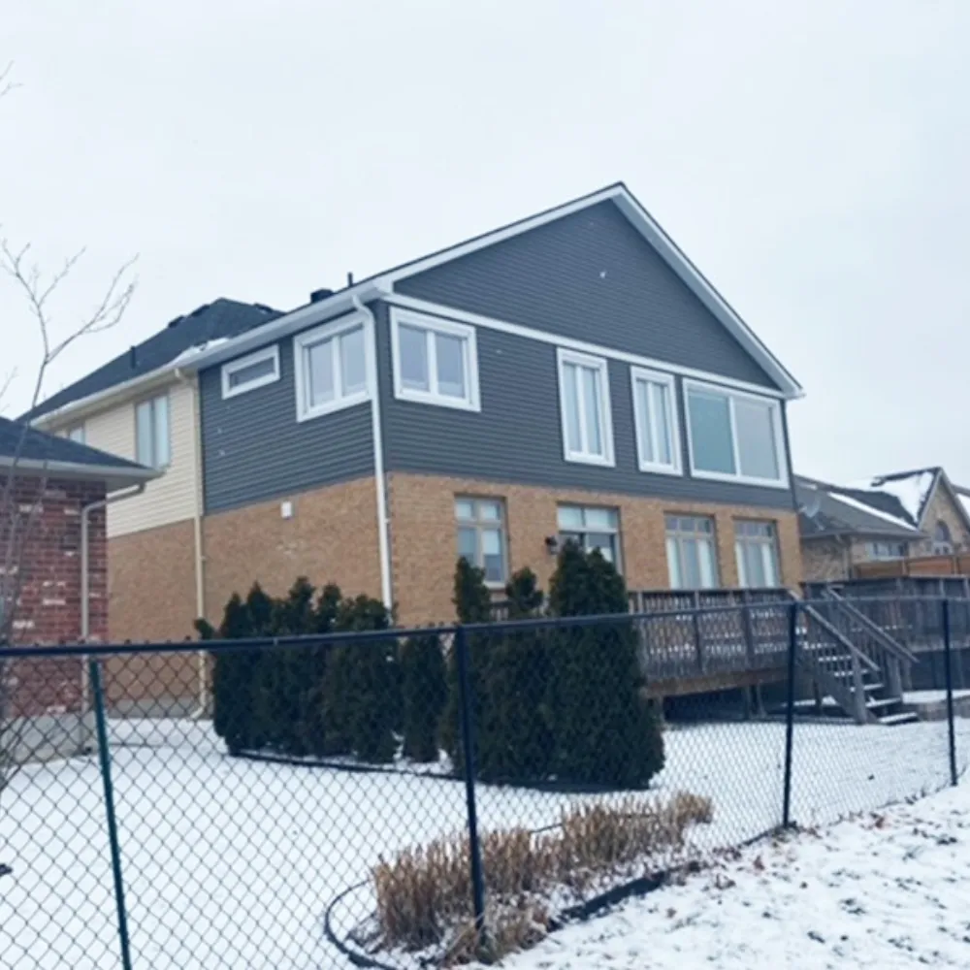
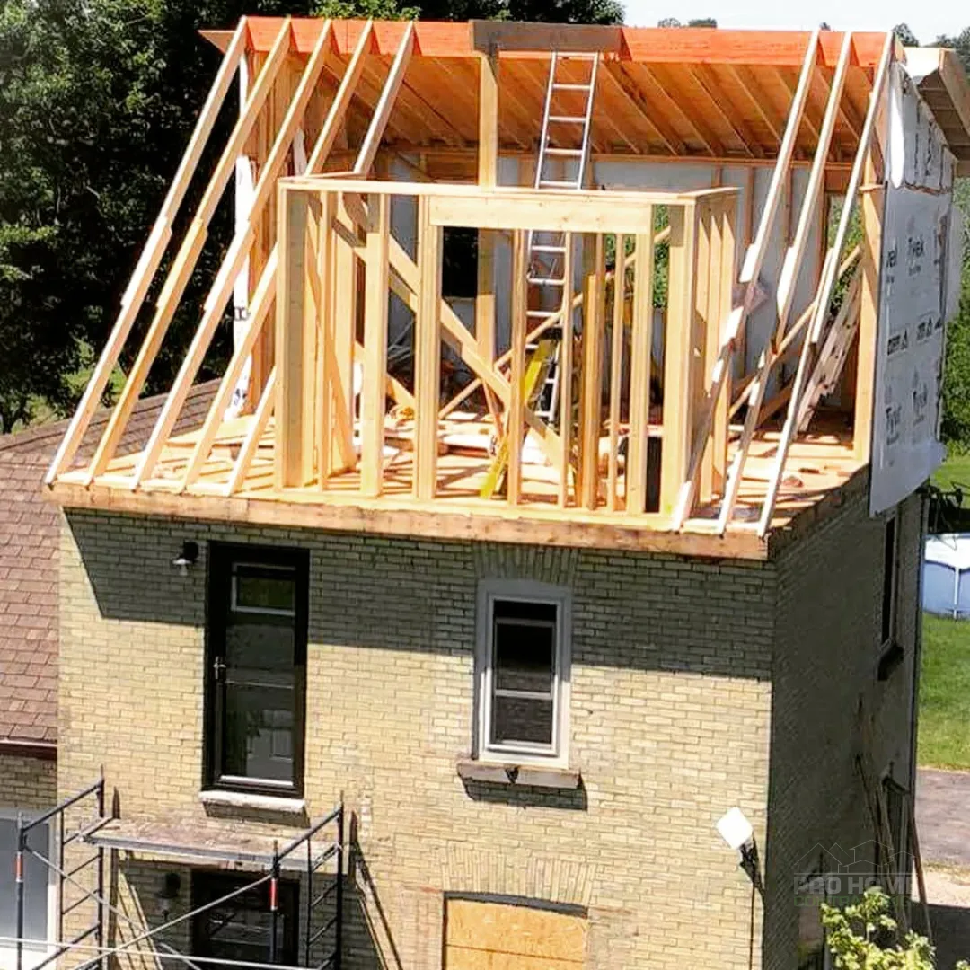
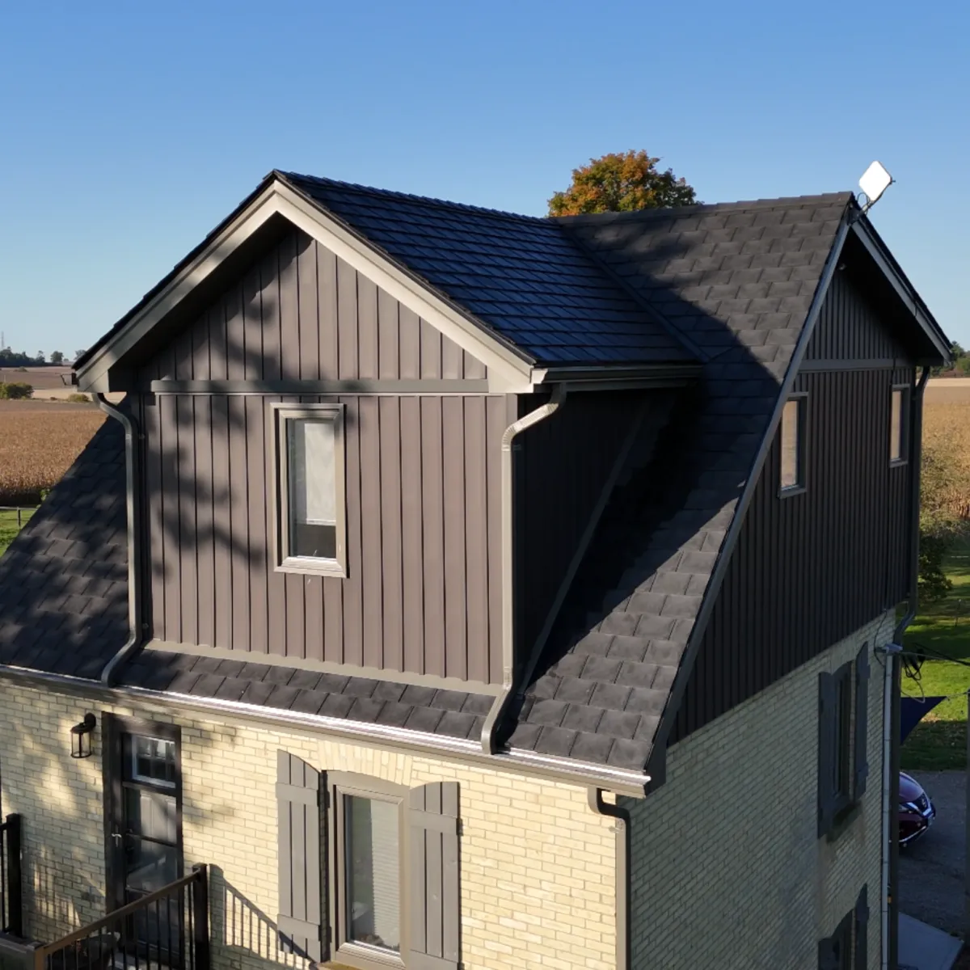




Attention to Detail in Every Build and Renovation
Smart Additions & Extensions: Key Tips You Need
Tips to keep your build on time, on budget, and stress-free!
Know London's Code
Working with a Master BCIN designer will streamline your permit process.
Maximize Your Grants
Did you know City of London provides $45k forgivable loans? Federal loans up to $80k at only 2%?
Build Money Machines
Average suite rent $1,650/month. Typical ROI 23% annually. Payback period 2.7 years.
View Our Proven Process. Keep your project moving, no budget leaks or sleepless nights.
Trusted By


Your First Steps For A Smooth Project
Beginner's Checklist - Start Strong!
Dodge the delays, cost overruns, and headaches.
Zoning
Confirm your property's zoning status first, as this determines if a secondary suite (basement apartment, ADU) is permitted. Use the City of London's interactive mapping tool online to ensure zoning allows for Additional Residential Units (ARUs).
Parking
London no longer mandates an additional parking space for secondary suites. While not required, consider practical tenant needs and neighborhood goodwill by ensuring sufficient on-site parking options.
Unit Size & Floor Area
Secondary units should be smaller than the main home but no strict percentage limit applies. Keep the unit reasonably sized for comfortable living, ensuring compliance with practical limitations such as bedroom count and general market appeal.
Lot Size & Property Layout
While no strict minimum lot size for a single internal secondary suite is required, verify your lot layout to accommodate essentials like entrances and emergency egress. Ensure sufficient clearance (ideally 4 feet) from property lines for window installation and safe entry.
Ceiling Height
The Ontario Building Code requires finished ceiling heights of at least 6 ft 5 in (1.95m) in older homes and 6 ft 11 in (2.1m) in newer homes. Plan renovations carefully, ensuring headroom compliance throughout, especially at entrances and under ductwork.
Separate Entrance
Provide a safe, private entrance—preferably an existing side or rear entrance or a newly created dedicated entryway. Avoid altering the home's front façade significantly, maintaining neighborhood aesthetics and compliance.
Windows & Egress
Each bedroom or unit without a direct exterior door must have a large enough egress window (minimum 15” x 20” opening, typically casement style). Windows must also meet natural light and ventilation standards, so anticipate enlarging existing basement windows or adding new ones with proper window wells.
Room Sizes & Layout
Ensure minimum living space requirements are met (e.g., living room 145 sq. ft., bedrooms minimum 75-105 sq. ft.). Thoughtfully plan your layout to ensure comfortable and functional spaces, increasing both tenant satisfaction and property value.
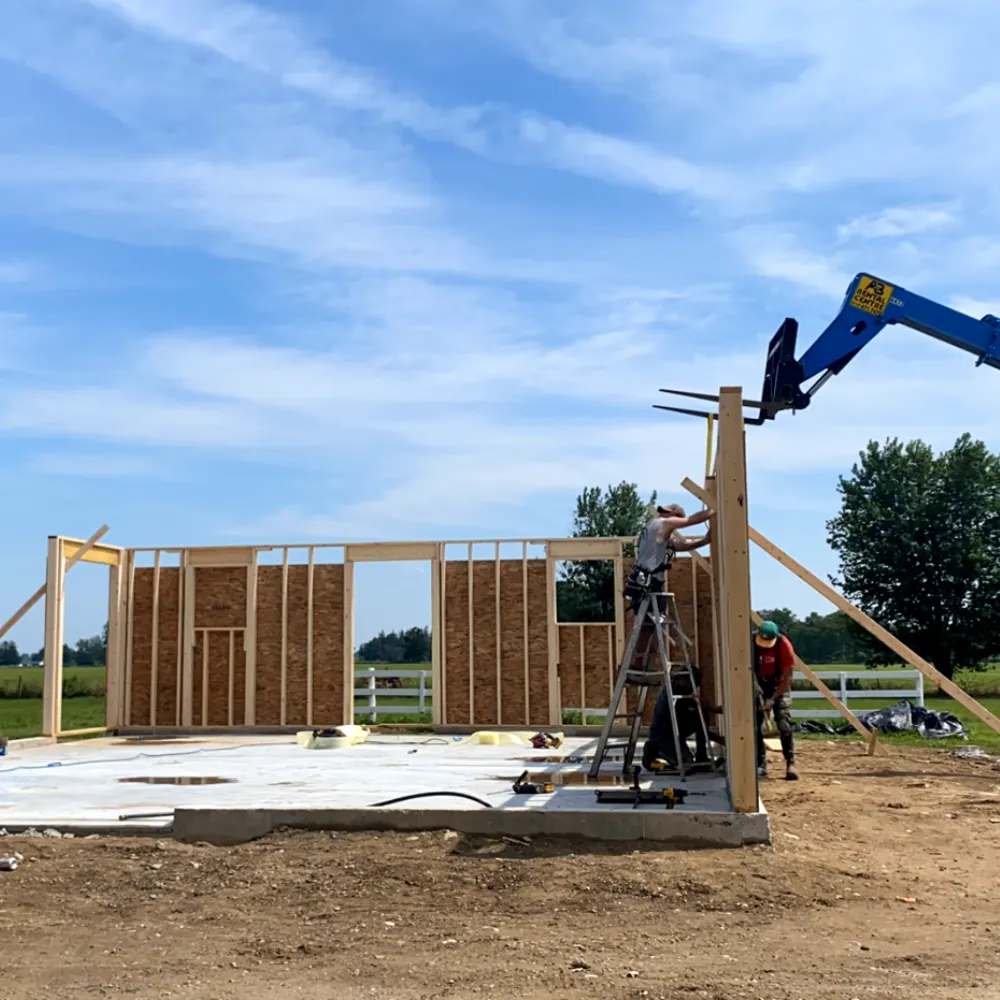
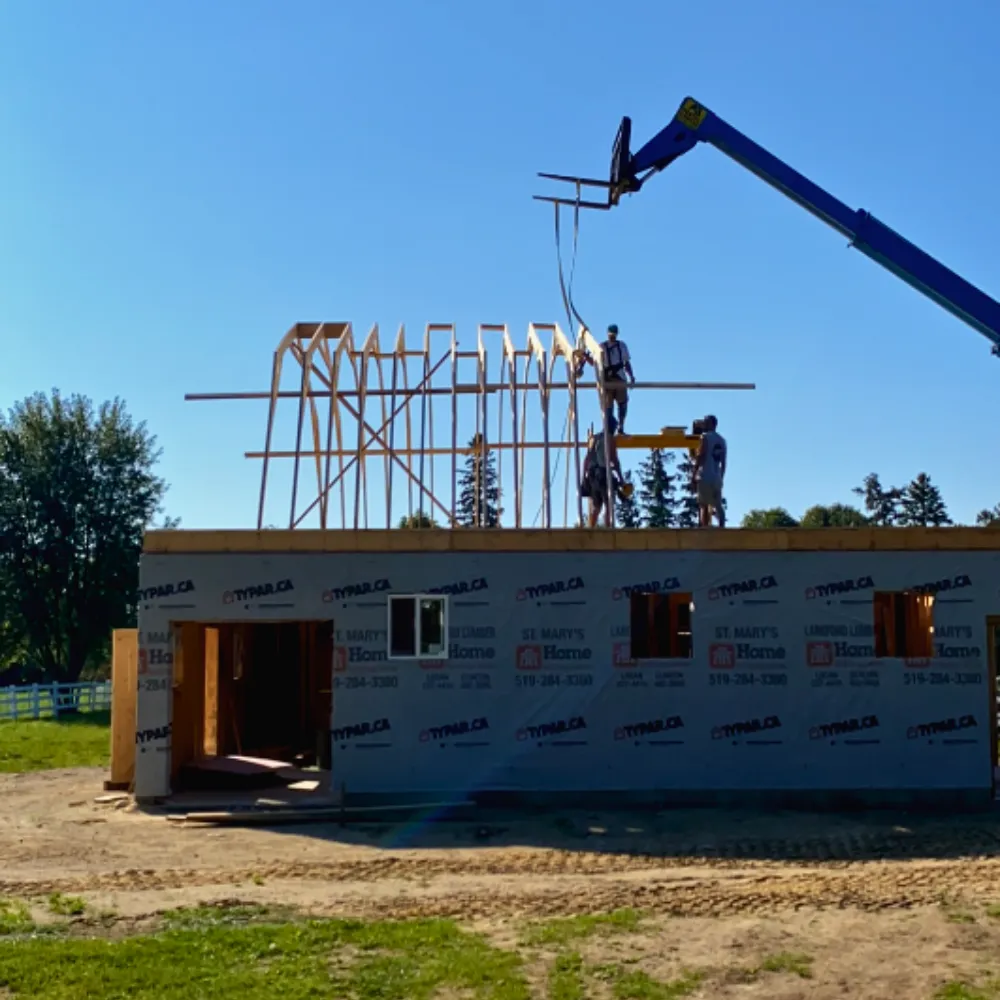
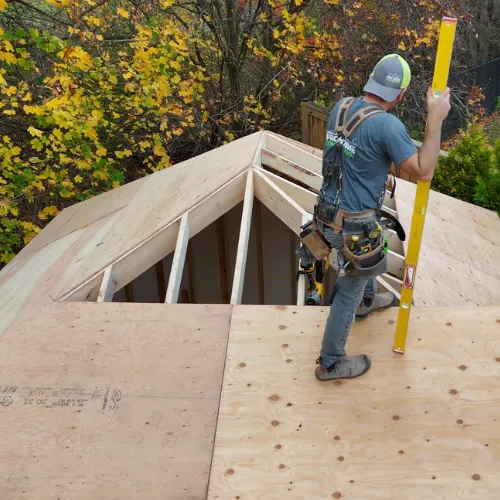
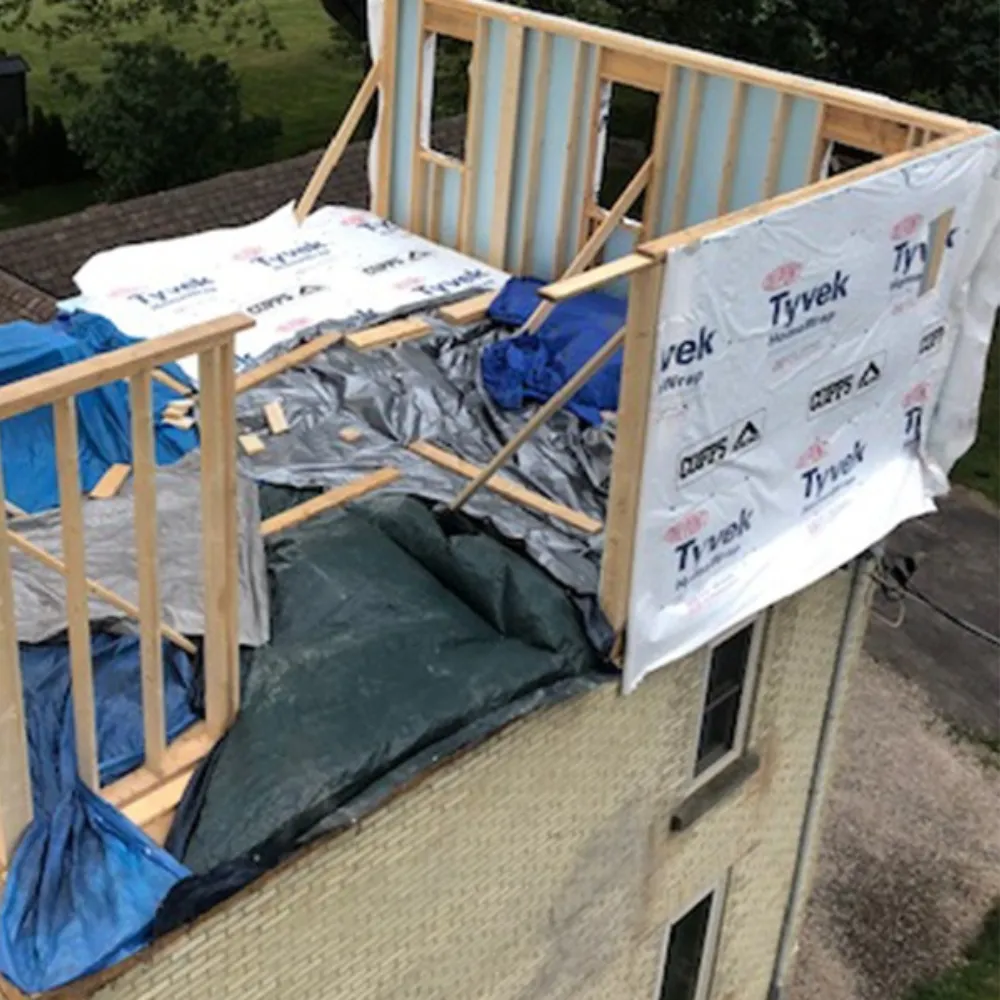
Following these guidelines helps ensure your secondary suite project aligns with London’s zoning and building requirements, paving the way for a smooth permitting process and successful property enhancement.




Serving London, Ontario for over 20 years!
More Additions & Extensions Resources Down Below
Get the must-read guides, tips, and tools to plan, permit, and perfect your next home addition.
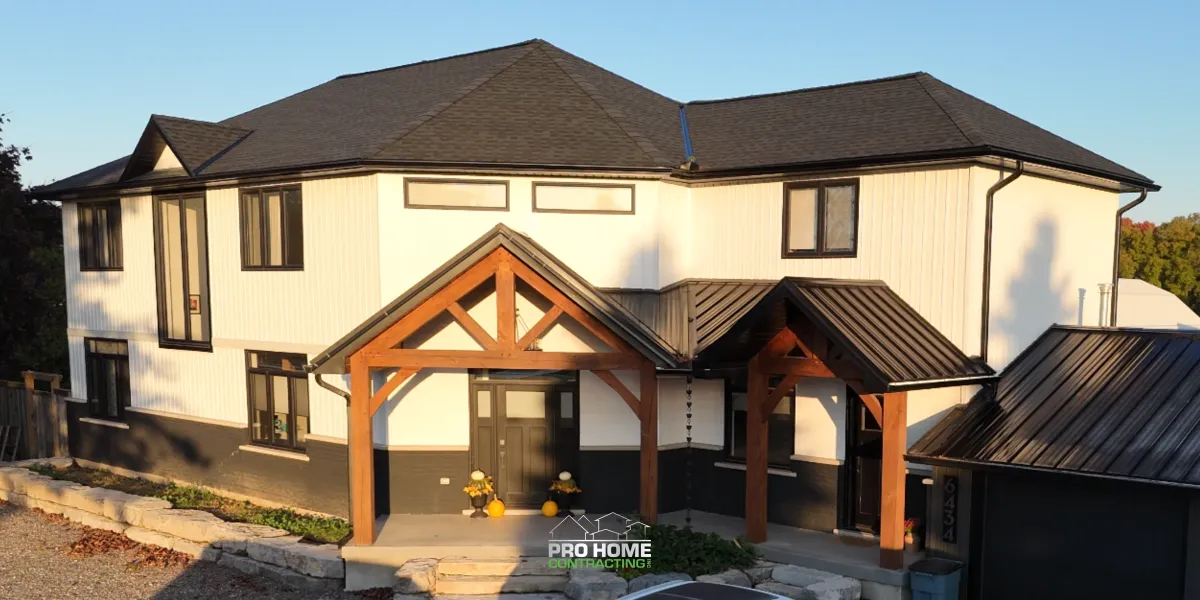
Process
Design-Build Services for Seamless Custom Home Projects.
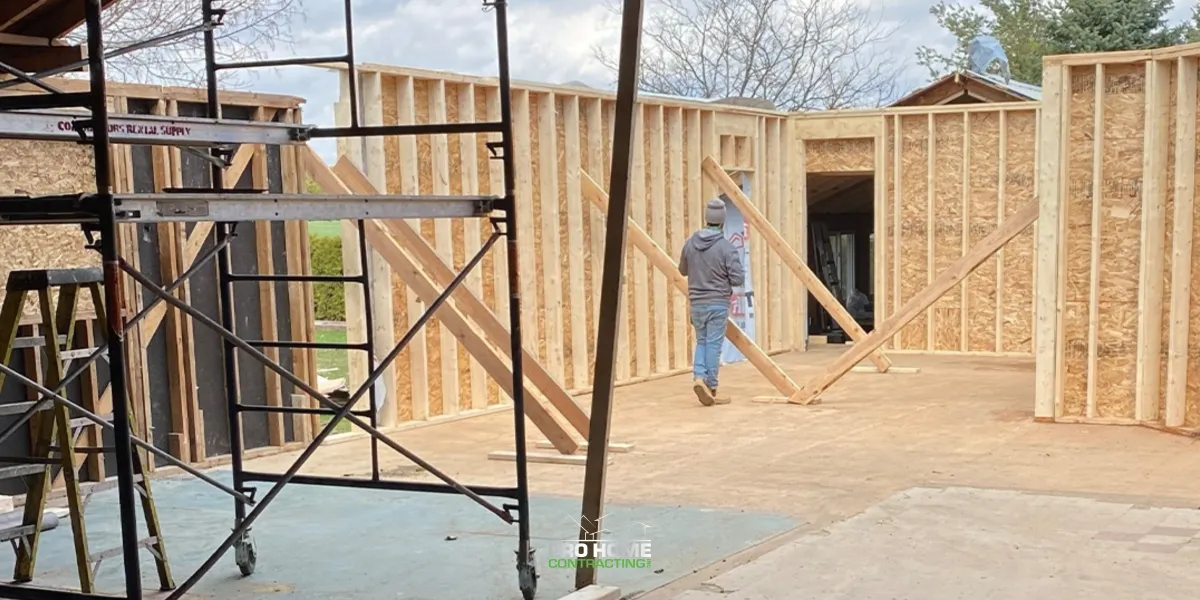
FAQs
Whole-Home Renovations for a Fresh Start.
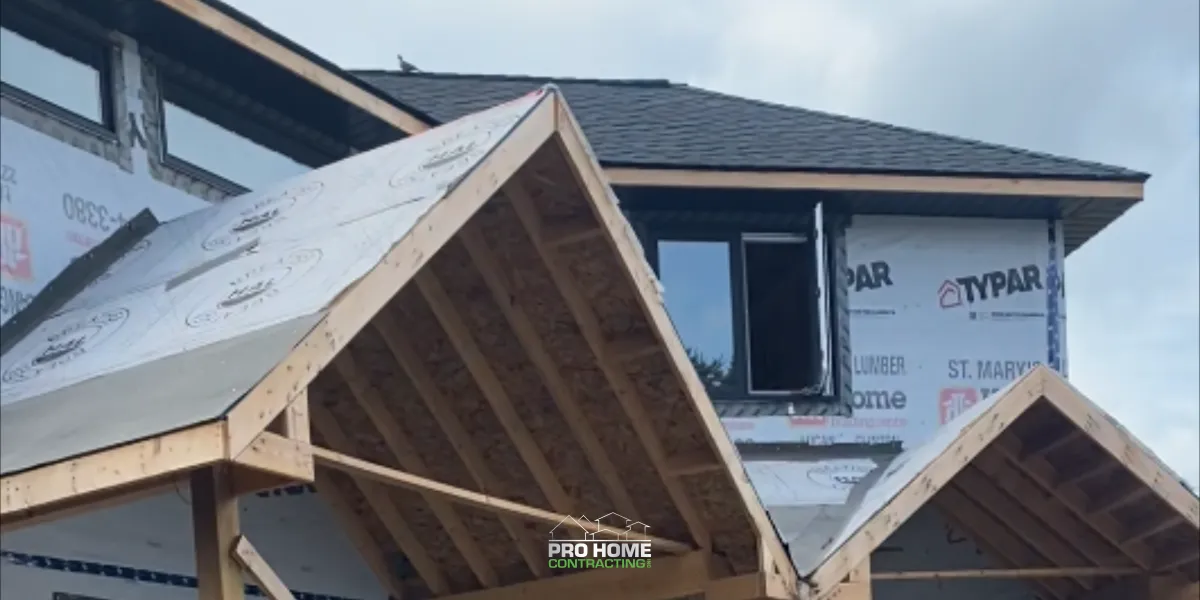
ARUs or ADUs
Expand your living space with seamless additions.
Office:
125 Albert St Suite 100A, London, ON N6A 1L9
Call:
(519) 520-9968
Email: [email protected]
Site: www.prohomecontracting.com
