The Investment That Pays You Back
Proven Process For Additions and Extensions
3 Simple Steps To A Successful Addition
From Feasibility to Final Touches
Add Space. Avoid Headaches.
From assessing your lot and budget to snag-free permit pulls, we lock down every detail.
Then our team manages trades and inspects milestones so your extension finishes on time, on budget, and built right.
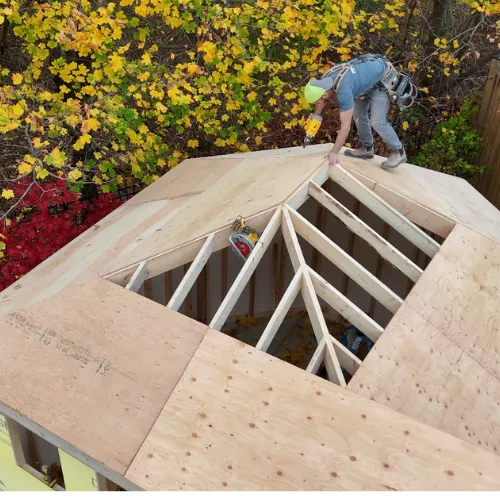
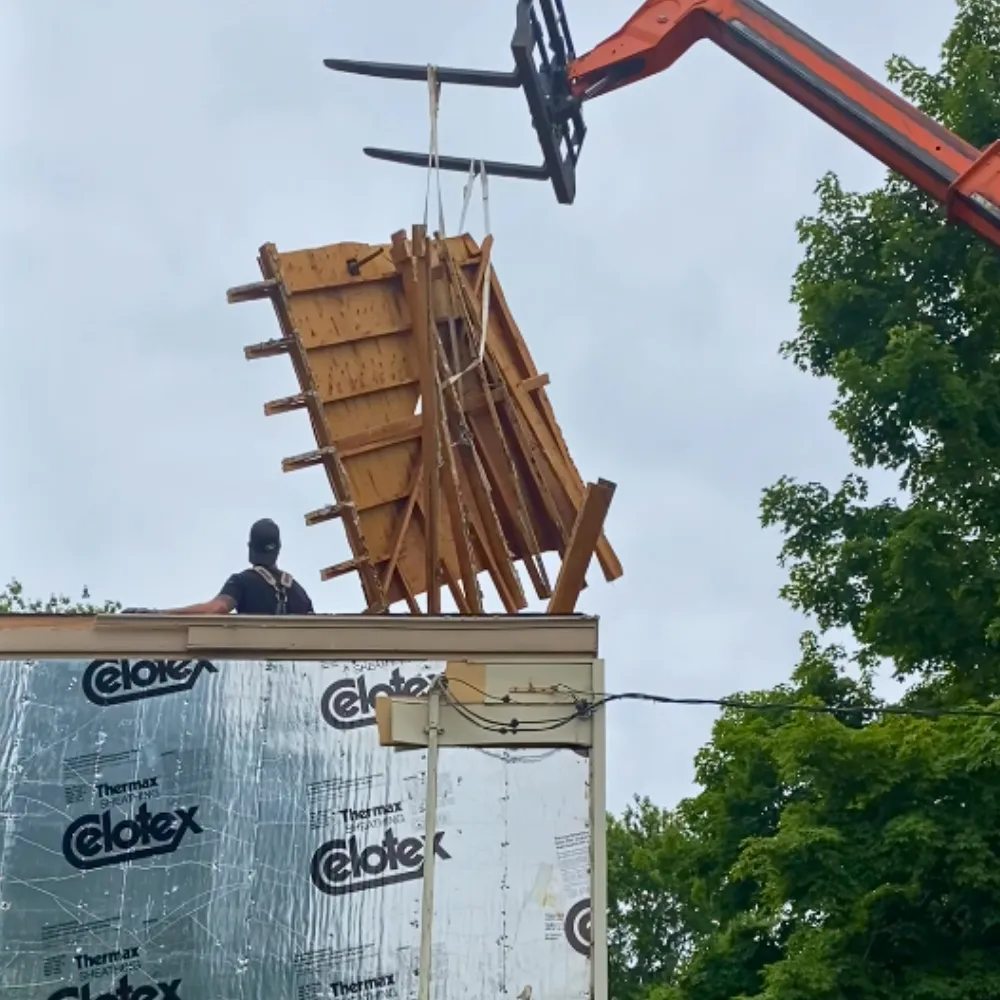
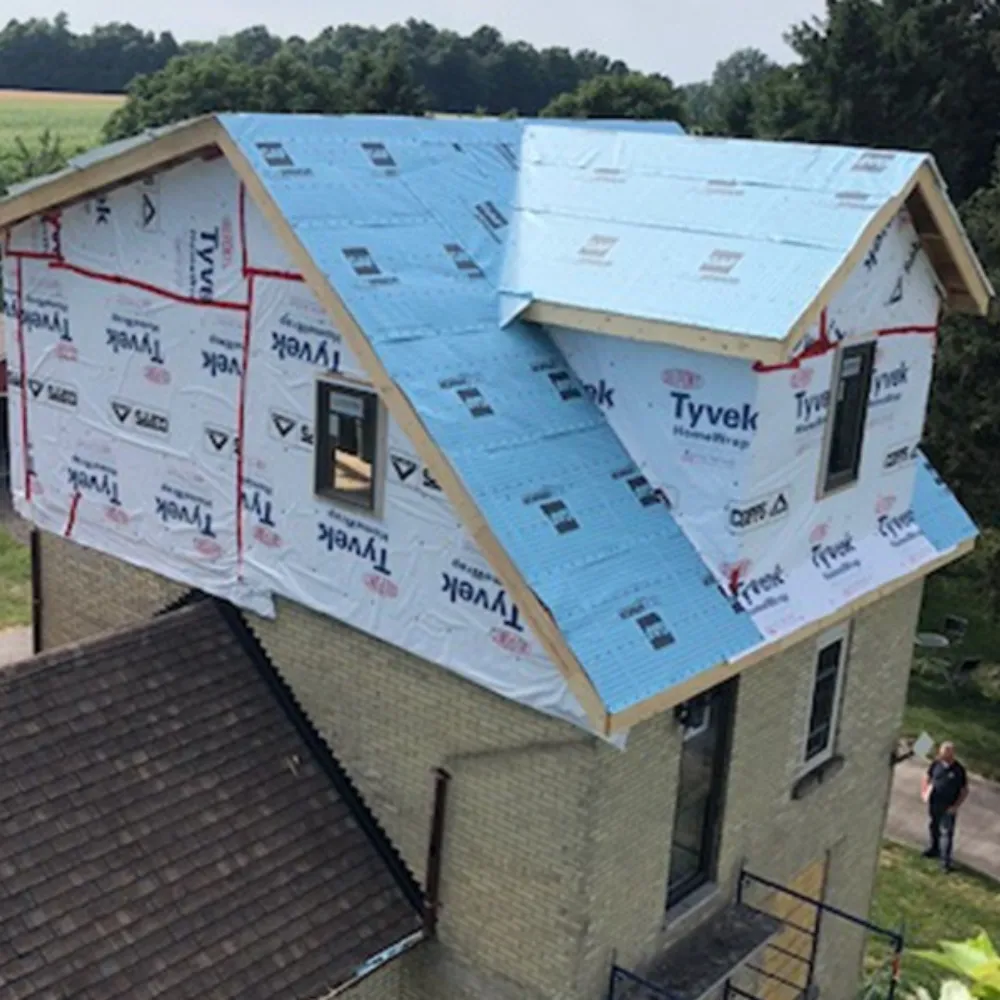
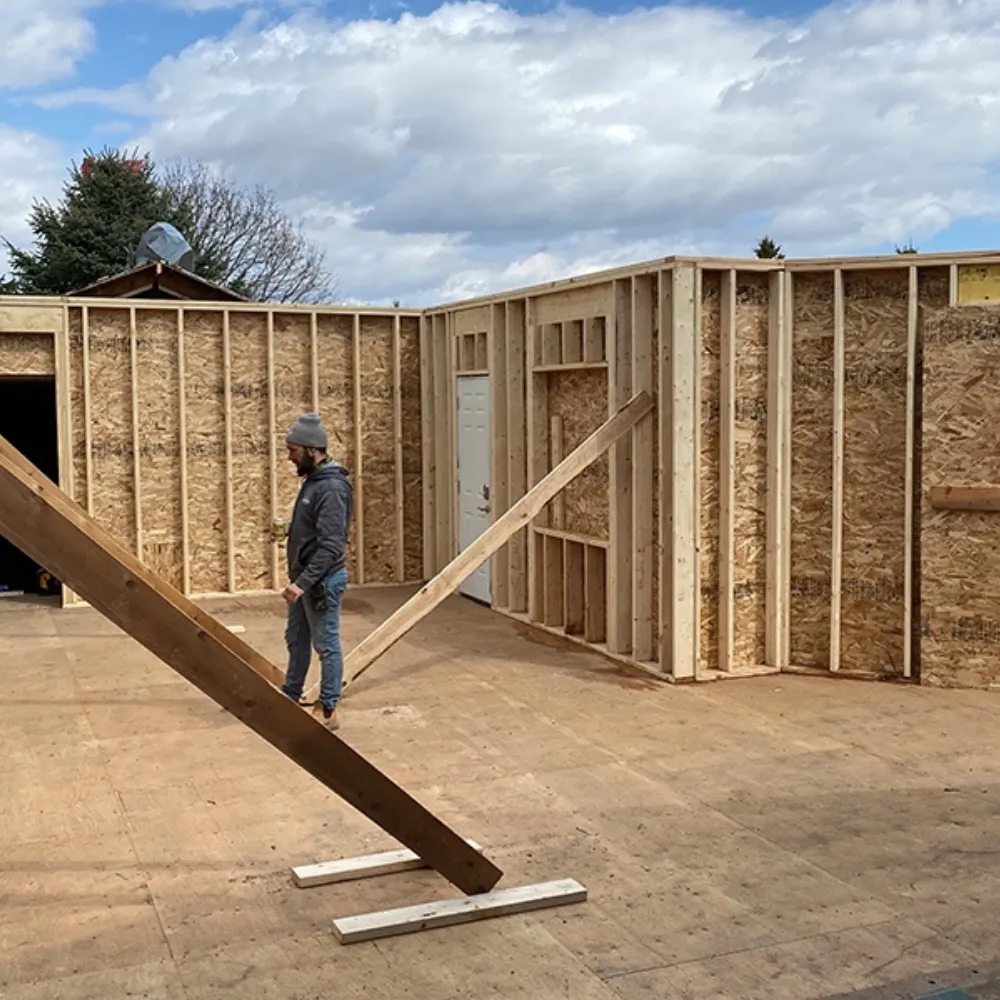
01
Discovery Sessions
We roll up our sleeves, scope your lot, and map out the game plan.
02
Design + Permit
We sketch the plans, tackle the red tape, and lock in your permit.
03
Project Management
We run the show, keep trades on track, and deliver on time and on budget.
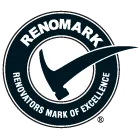



3 Simple Steps To A Successful Addition—so you save time and skip the headaches.
Eliminate the Hassle: Discover, Design, and Build
Discovery Session
Step One
Zoning & By-Law Review
We break down zoning, parking rules, and lot-size limits so you sidestep permit surprises and wasted time.
Building Code Compliance Check
Fire safety, room dimensions, lighting, electrical, mechanical, and plumbing—all vetted upfront to keep inspections clean.
Optimization Assessment
We pinpoint functionality, energy efficiency, plumbing/drainage, heating/cooling, and electrical layouts. The result: higher ROI and zero re-dos.
Onsite Walkthrough
We set foot on site, measure key areas, mark load-bearing walls and utility paths. Catching hidden issues now means no surprises later.
View our Beginner's Checklist - what stops most London homeowners and investors.
Trusted By


Design & Permit Drawings
Step Two
Full Design to Code & Function
We produce CAD-ready floor plans, elevations, and details that meet by-laws, building codes, and your project’s purpose.
Onsite Detailed Measurements
Main unit and second suite get measured to the millimeter. When trades follow our plans, nothing “doesn’t fit.”
Permit-Ready Drawings
Site plan, floor plans, elevations, construction specs—every line meets code. Your application sails through first review.
Permit Submission & Pickup
We hustle your package to city hall, pay fees, and fetch permits. Your build starts on time—no client legwork required.
Municipal Liaison
We handle all back-and-forth with inspectors: RFIs, redlines, plan checks. You stay in the loop without the headache.
Guidance (1 Hour per Milestone)
From demo day prep to finishing touches, we share insider tips so you stay ahead of contractors, budgets, and timelines.
Email Support
Quick answers to questions on materials, scheduling, or permit status—no more waiting days for a reply.
Two Site Visits
We drop by twice during design/permit to confirm measurements, review progress, and iron out any scope changes.
View Our Beginner's Checklist - the roadblocks London owners & investors must know.
Project Management
Step Three
Trade & Contractor Sourcing
We tap our vetted network—framers, electricians, plumbers, HVAC, finish carpenters—negotiating fair rates and securing qualified crews.
Ongoing Trade Management
Constant communication and on-point oversight ensure any hiccups get fixed immediately—no project killers left on the table.
Onsite Evaluations
Daily walkthroughs with quality checkpoints (plumb studs, level slabs, true layouts). We catch mistakes before they snowball.
City Inspection Attendance
We show up for every municipal visit—inspections, sign-offs, compliance checks—so your project never stalls.
Milestone Mastery
Sequenced workflows keep trades in lockstep. That means faster completions and leaner budgets—every time.




Transparent + Honest PRICING
Choose Your Level Of Support
Discovery SEssion
$750
On-site property walkthrough
Zoning by-law analysis
Building code assessment
Suite optimization recommendations

*credit towards
Design & Permit
starting $4,800
Everything in Discovery Session
Professional measurements
Permit-ready drawings
Communication during approval

Perfect for hands-on investors
Project Management
starting $24,900
Everything in Design & Permit
Source & manage all contractors
Weekly progress updates
Handle all city communications

Zero stress. Maximum returns.
Serving London, Ontario with Expert Craftsmanship
More Additions & Extensions Resources Down Below
Get the must-read guides, tips, and tools to plan, permit, and perfect your next home addition.
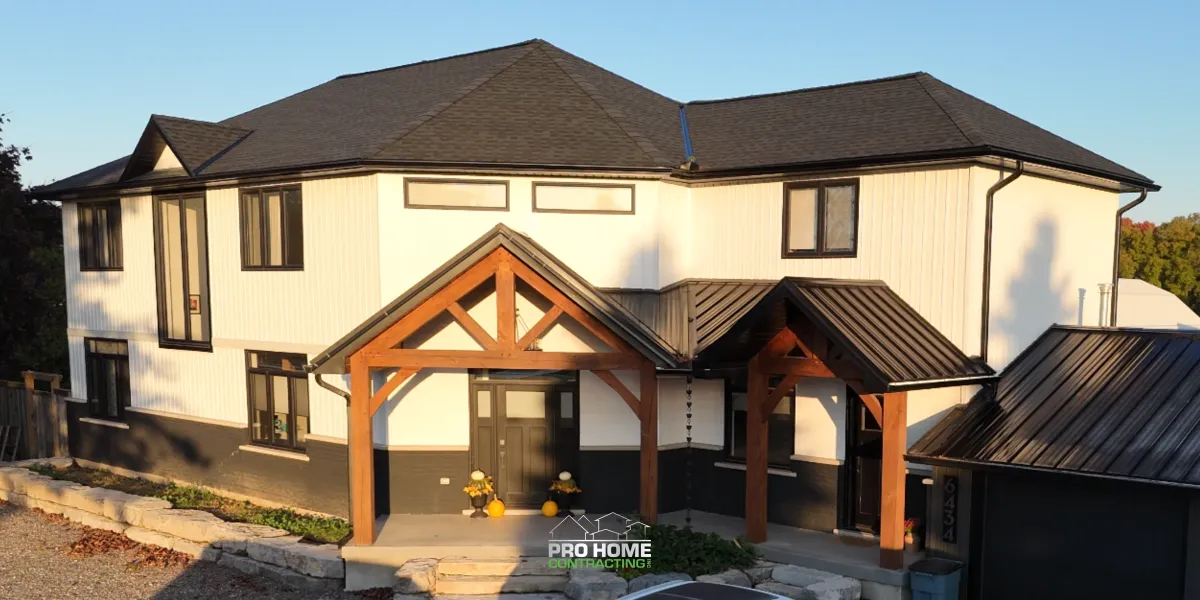
Beginner's Checklist
Design-Build Services for Seamless Custom Home Projects.
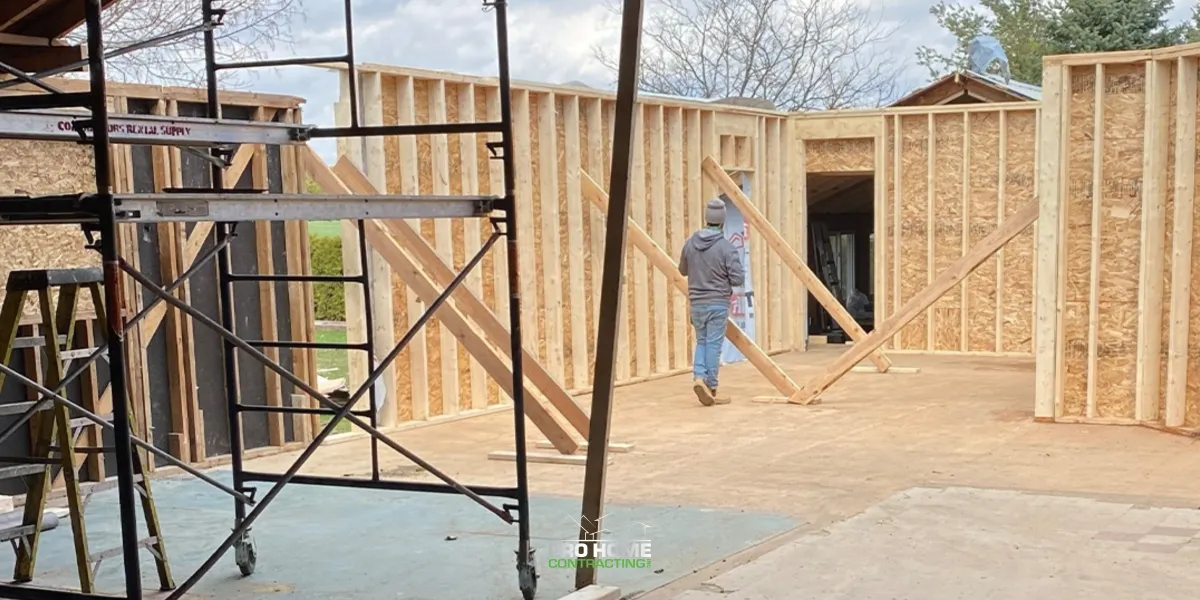
FAQs
Whole-Home Renovations for a Fresh Start.
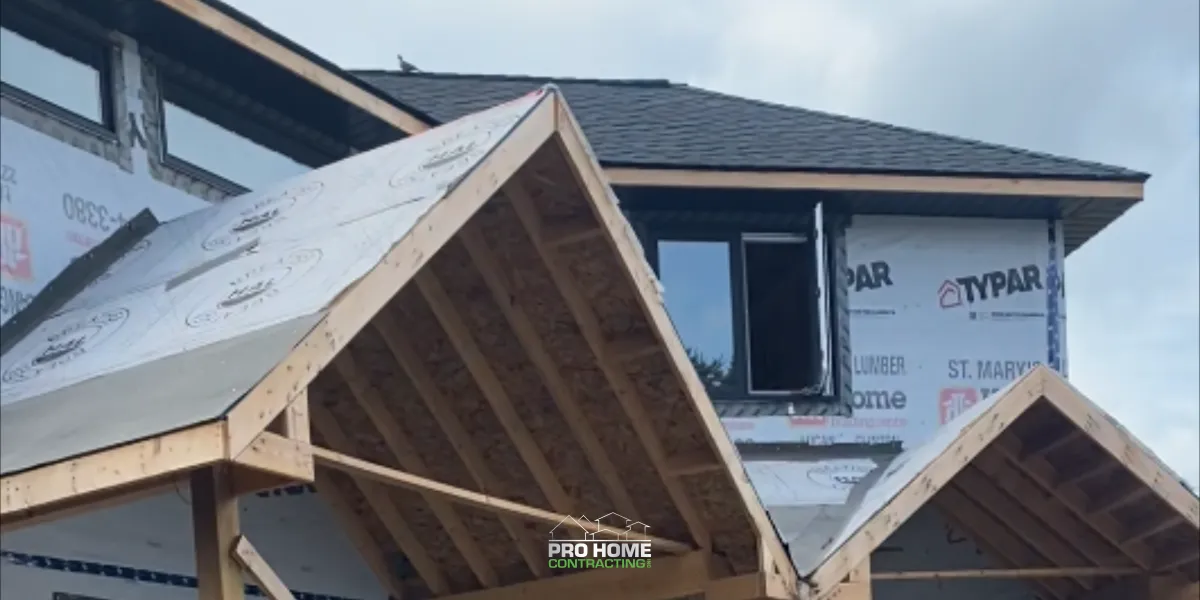
ARUs or ADUs
Expand your living space with seamless additions.
Office:
125 Albert St Suite 100A, London, ON N6A 1L9
Call:
(519) 520-9968
Email: [email protected]
Site: www.prohomecontracting.com
